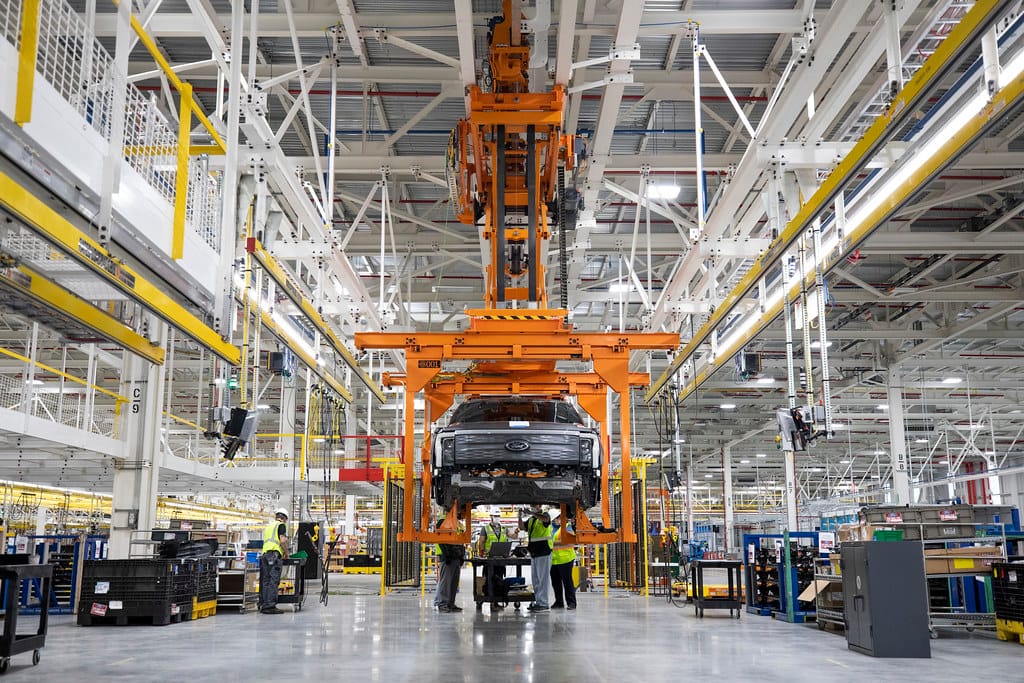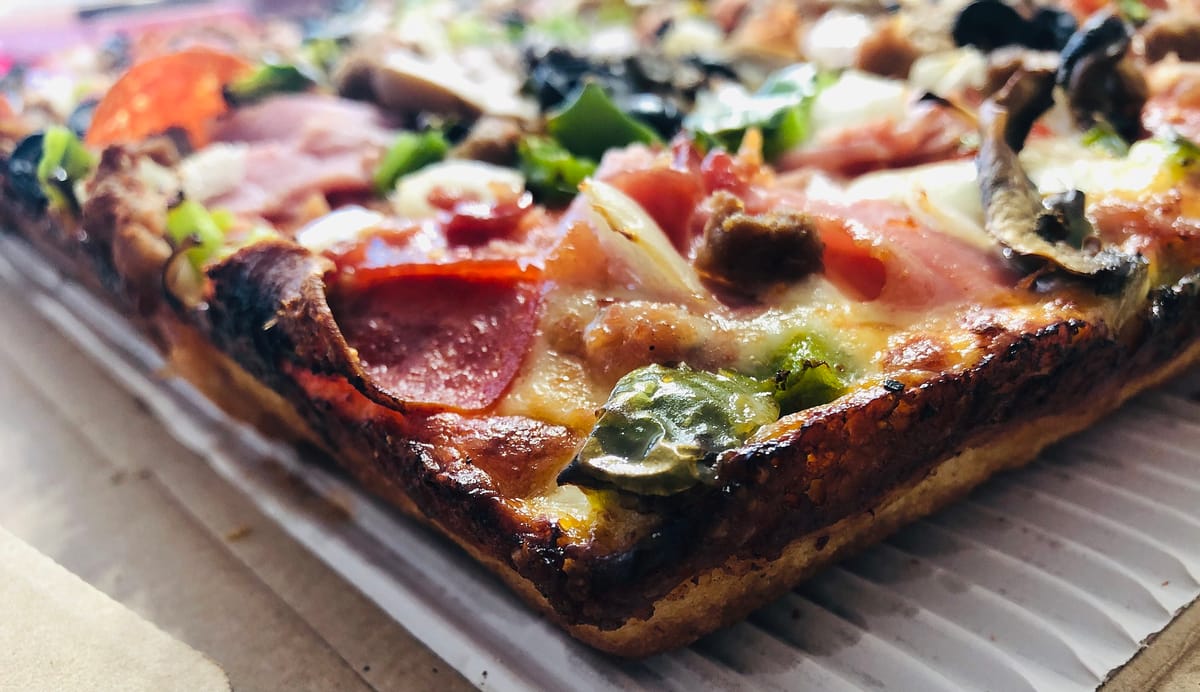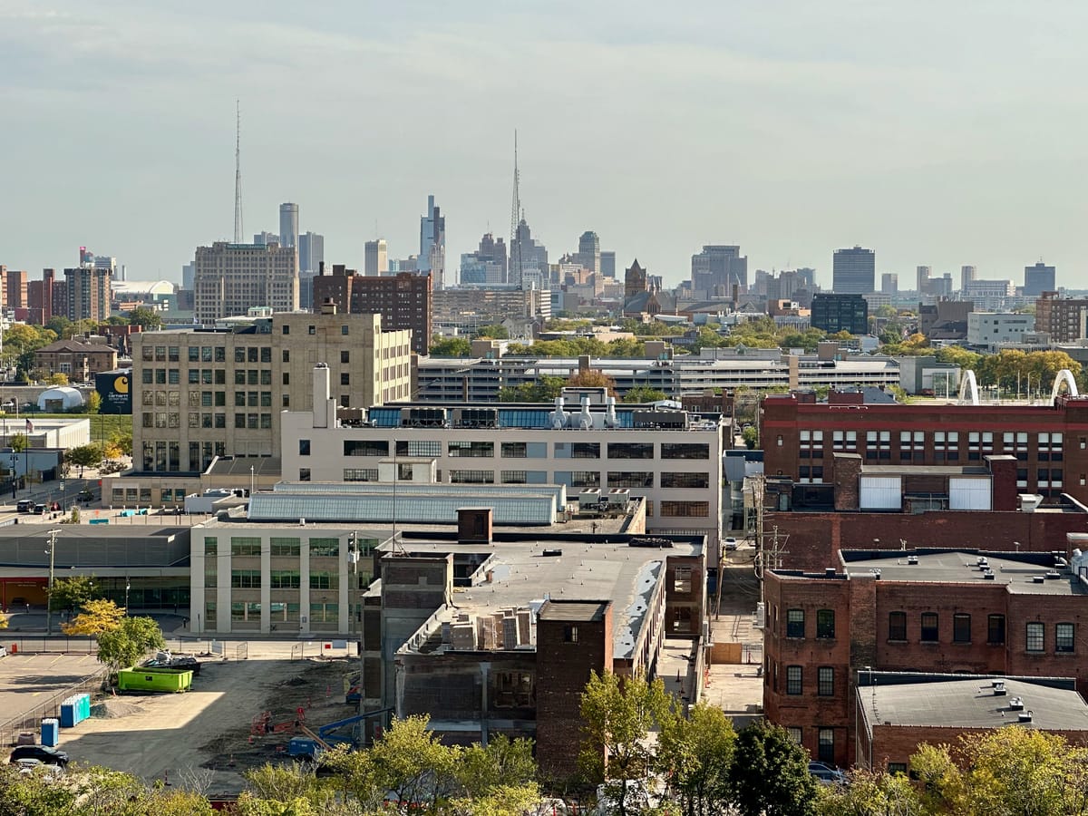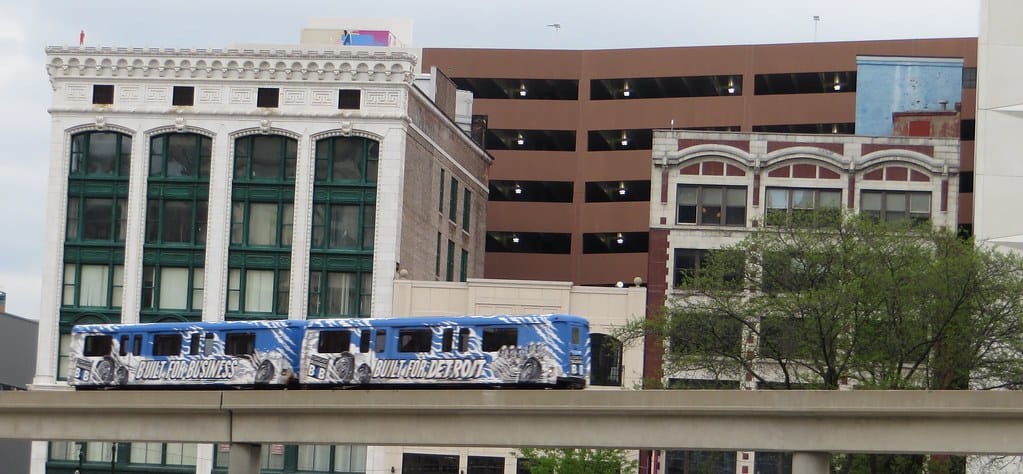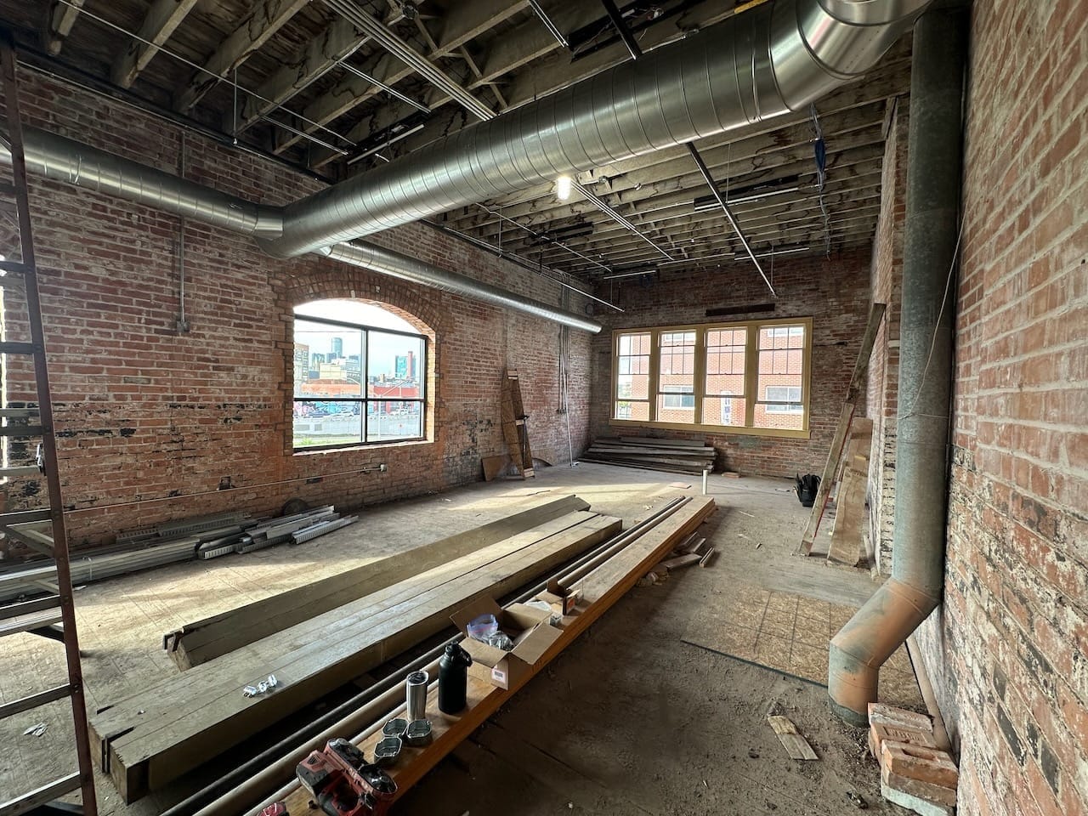Hey friends, Jer here.
Sometimes I get let into spaces that are still "under construction," and get to share them with you.
This week I checked in at the new Marrow space in Eastern Market. The building from the early 1900s spans about 14,000 square feet, and is on track to open in 2025.
The building will house two lines of business. Marrow Detroit Provisions, the butcher shop and retail, and then Marrow, the restaurant.
As to the photos, all but the rendering I took myself. Please credit and tag us at Daily Detroit if you share them.
If you haven't signed up for our newsletter, think about doing it! We'd love to have you aboard.
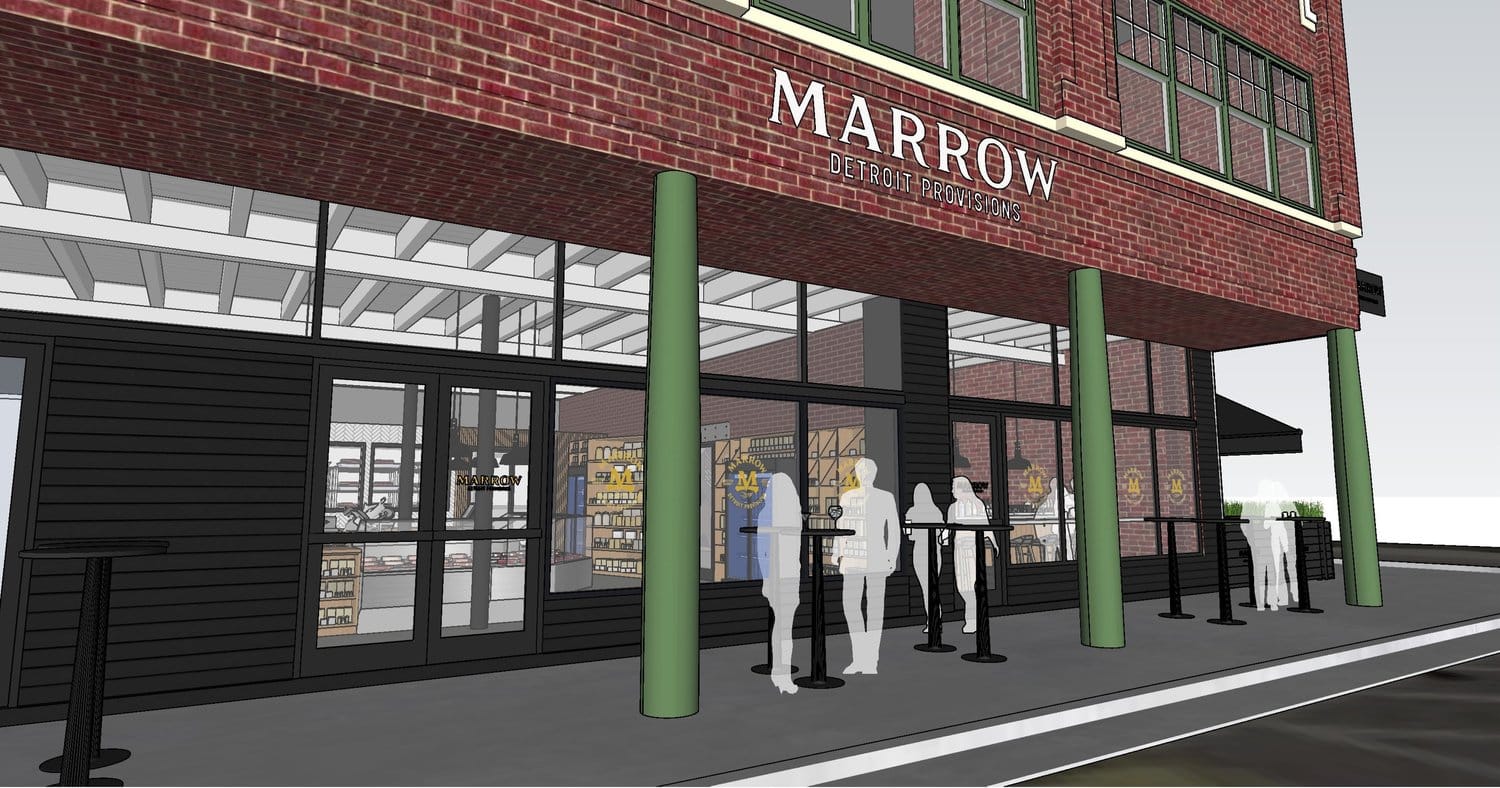
It's located at 2442 Riopelle, where on Saturdays the street is shut down to cars for a party-like atmosphere. The hope is this investment helps create a destination on whatever day of the week.
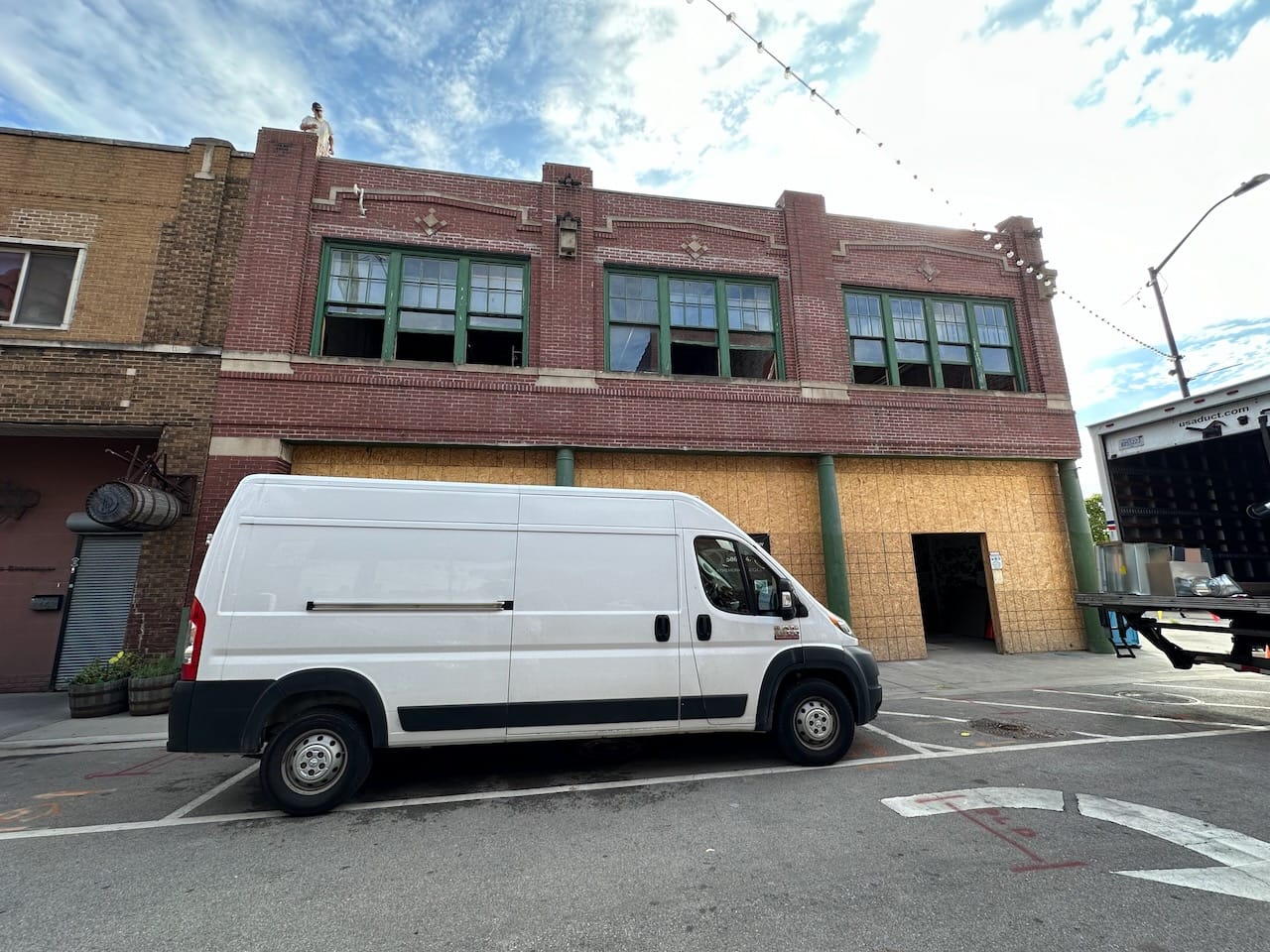
The first floor will feature the Butcher Shop, an FDA-inspected processing facility, a bar, and have seating outside. The current temporary wall hides that the building's wall will be set back a few feet to provide some cover and texture to the street.
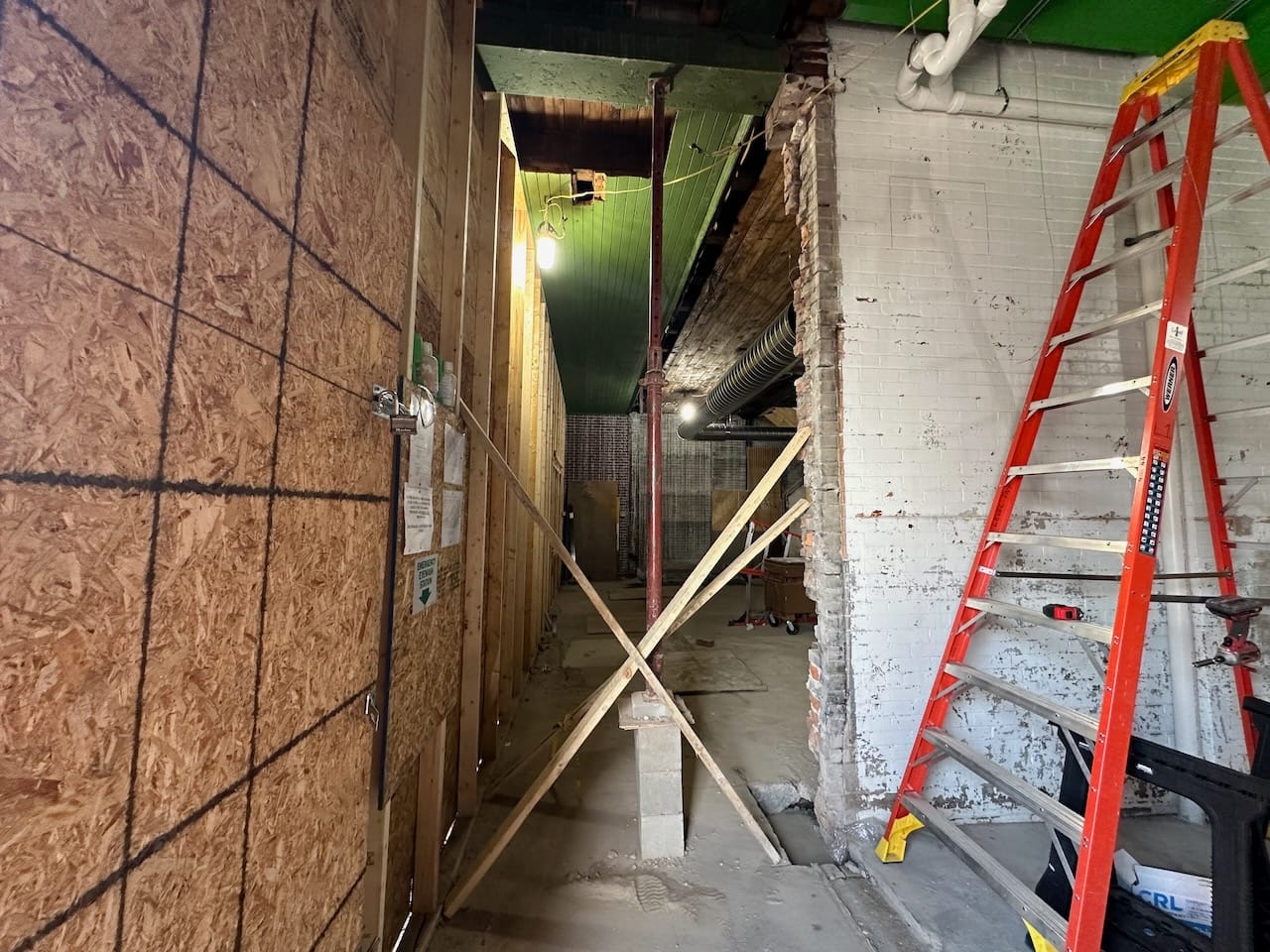
You can see it when you peek in the door. What's currently green in the ceiling will end up being outdoors.
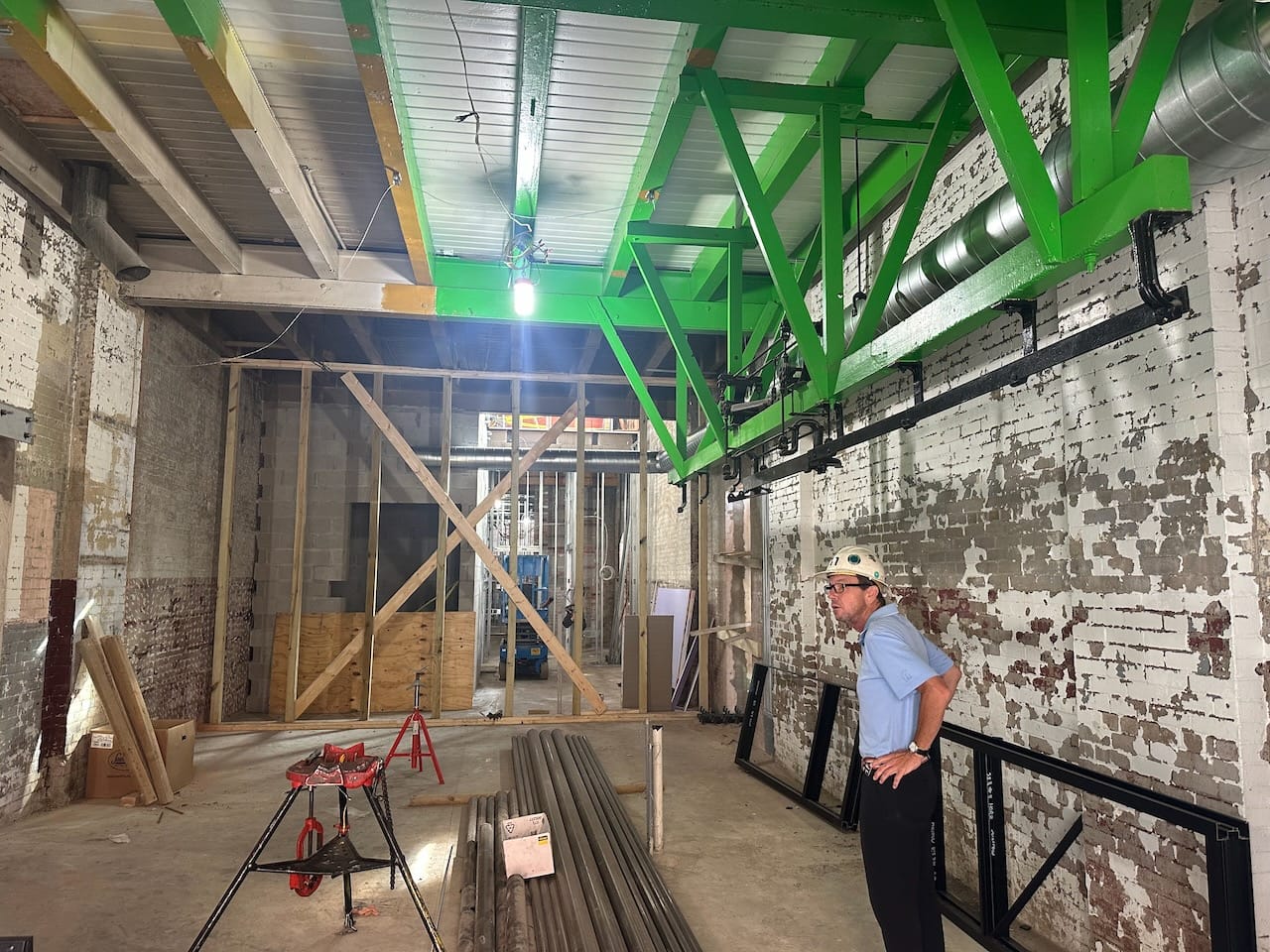
Although it won't be fully functional, some of the original touches of the building will be left in place. You can also see in the back of the frame they're adding an elevator, something the building that was built in two stages (1909 and 1916) never had.
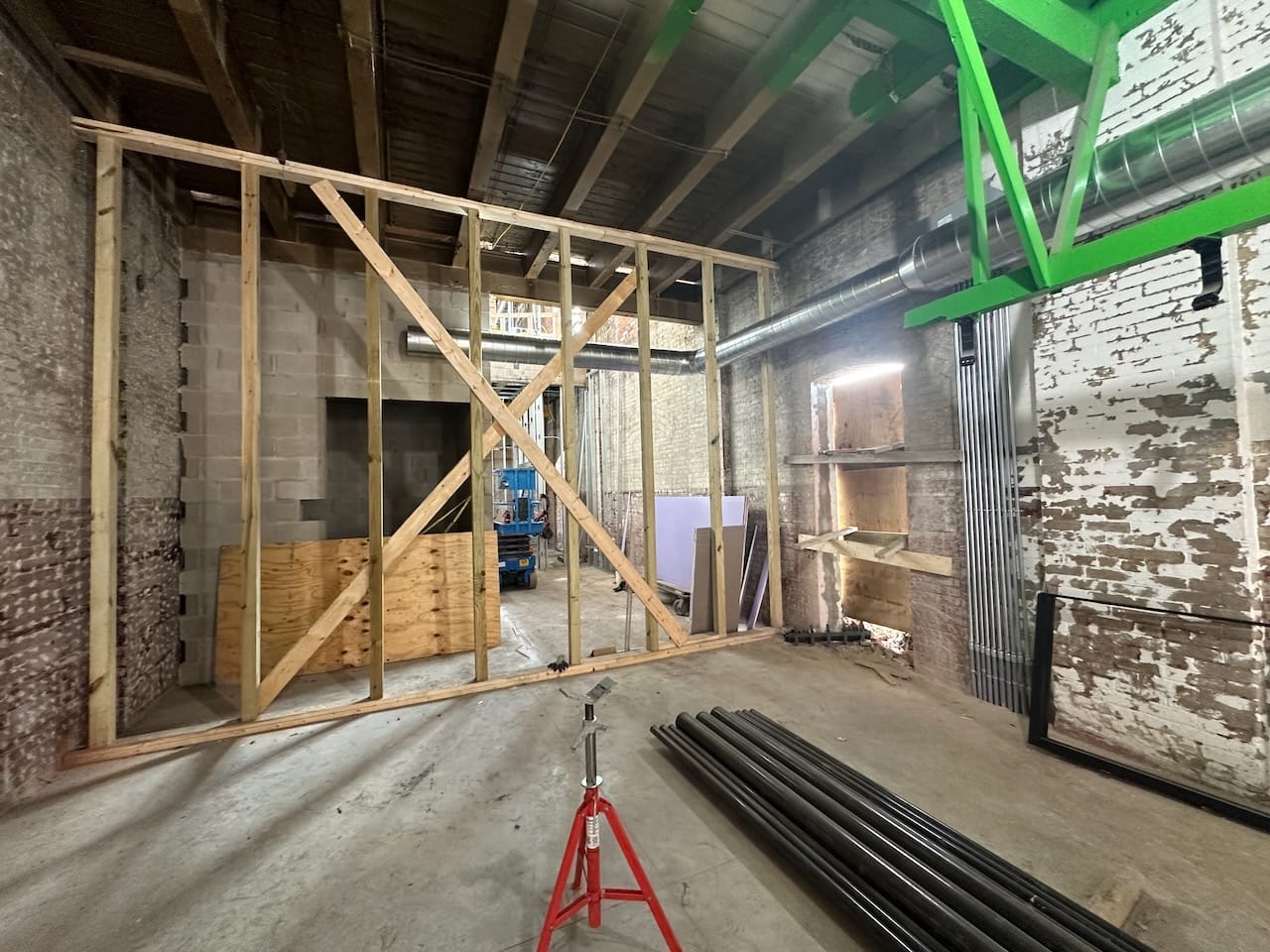
To the right of the elevator, you can see a spot that will become a great staircase to the second floor.
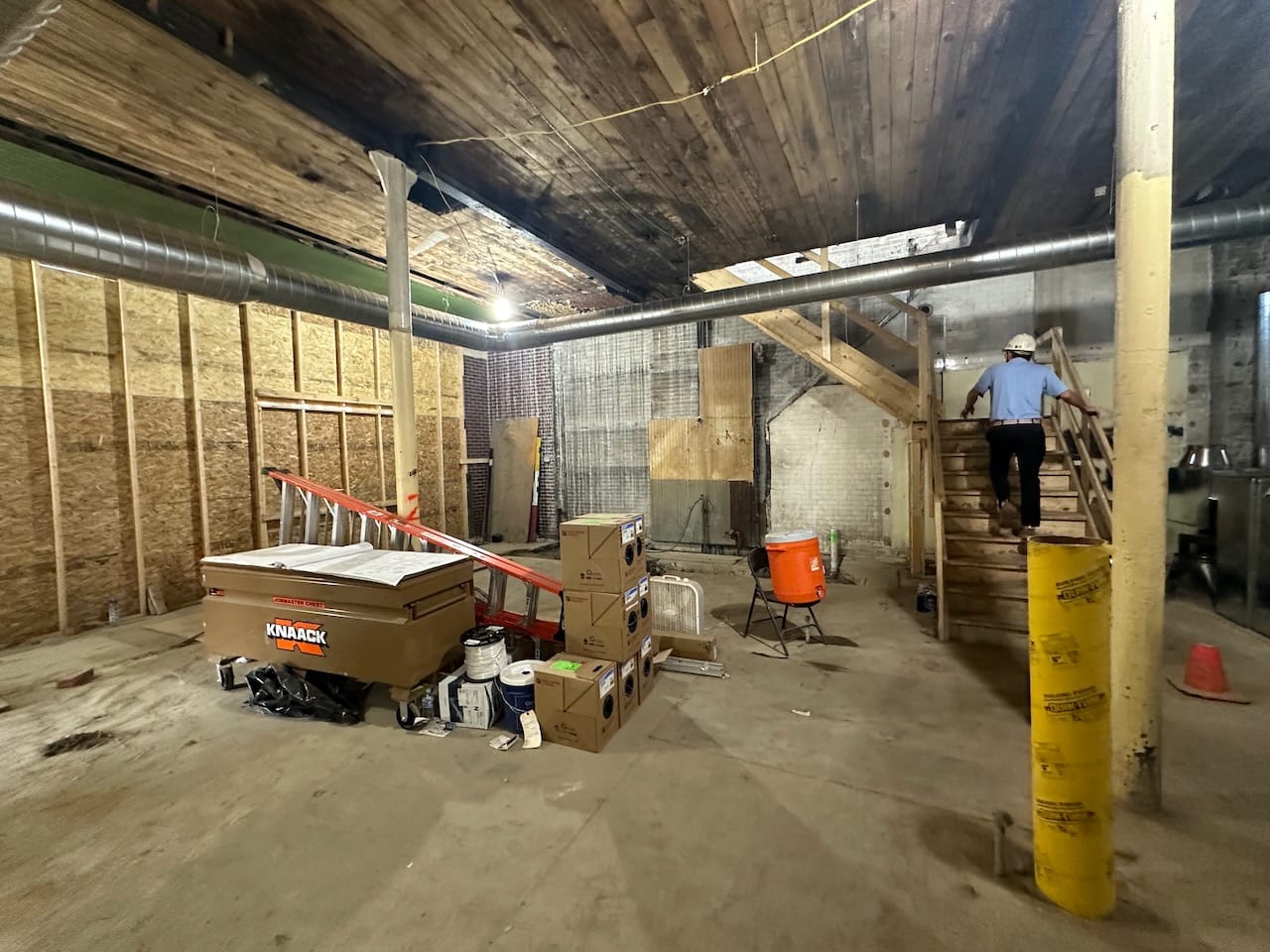
As we turn left, we see what will become the front facade and ground floor bar. The idea being is although the main restaurant will be on the second floor, there's something enticing at street level.
The staircase pictured above is temporary for worker access.
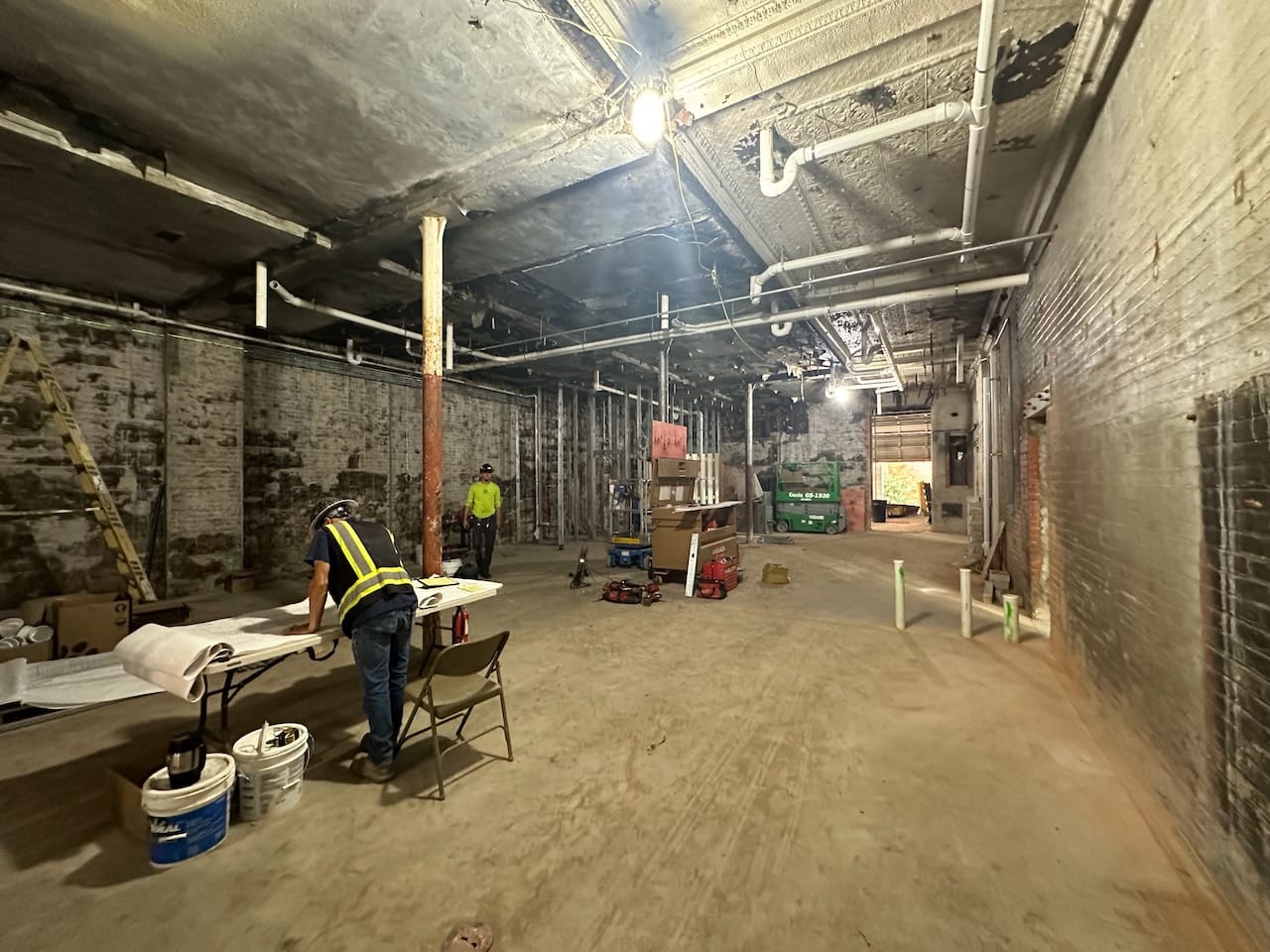
The space when you turn right is very deep. The butcher shop will go toward the front, and the processing toward the back. The facility will not only support the restaurant and the local shop, but Marrow Provisions is opening new stores and selling goods through distribution.
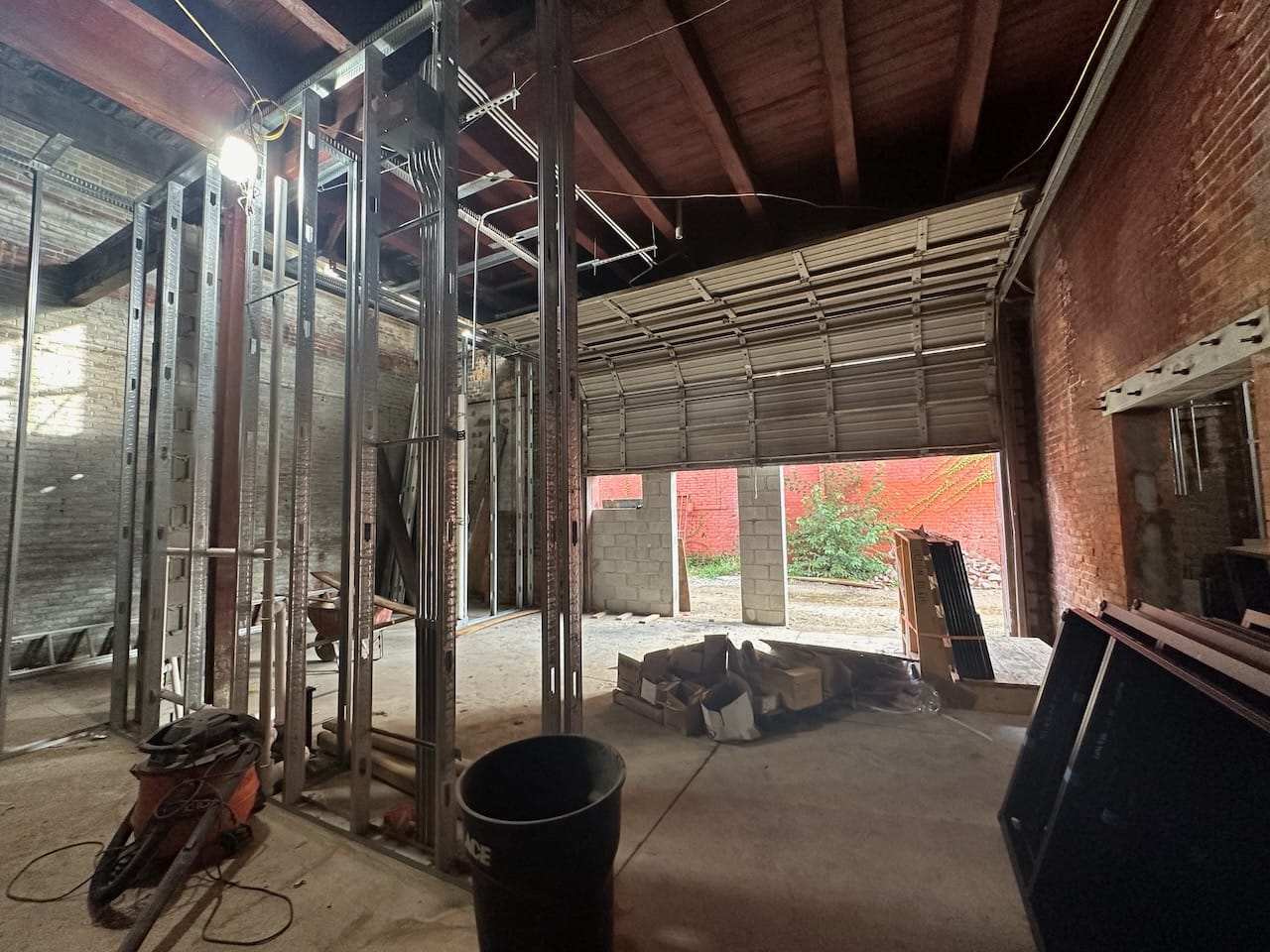
This is where shipping and load-out will happen. The alley will be redone as well to make it more attractive and easier to ship products in and out.
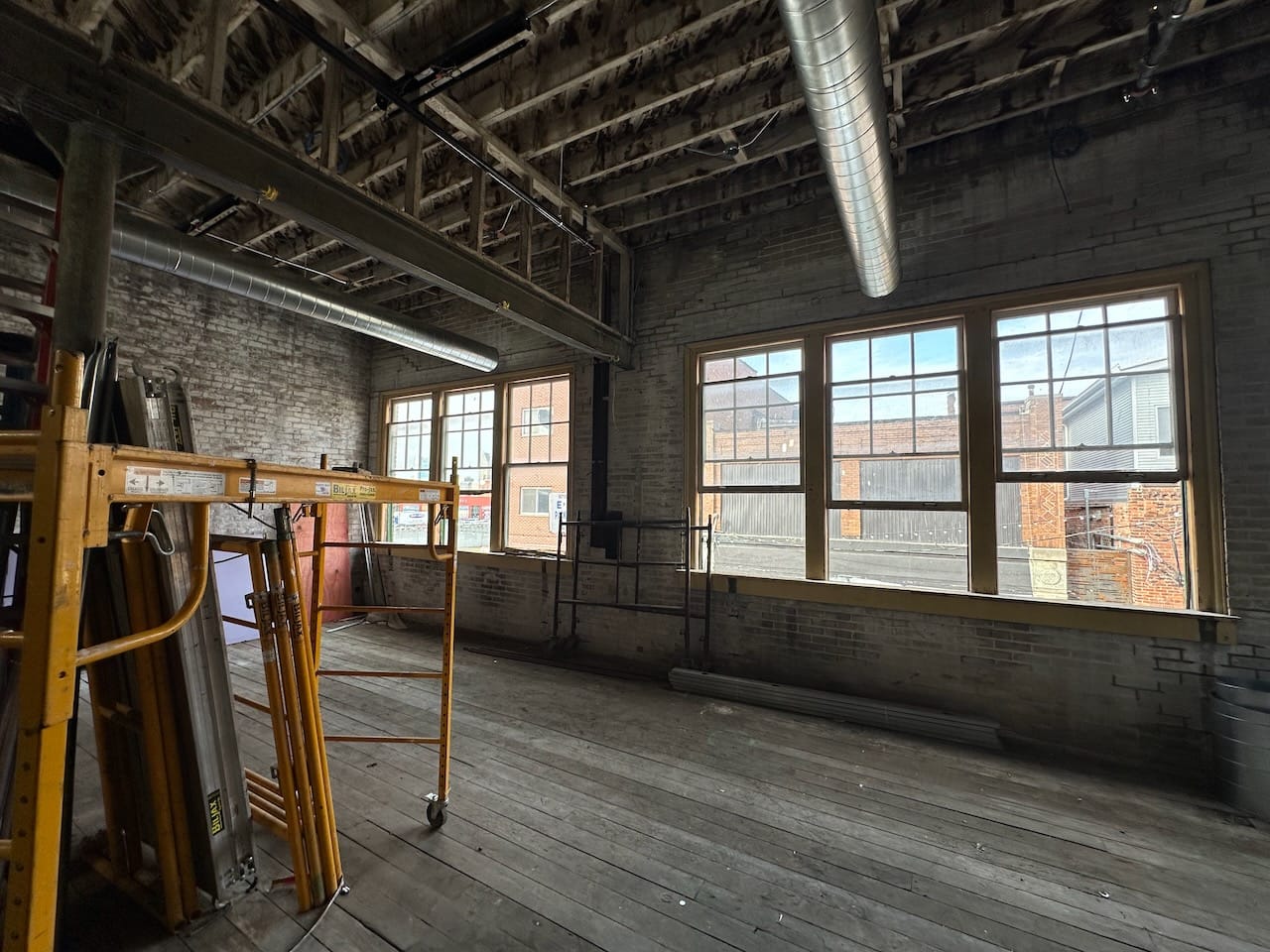
When you head up the service stairway, you start to see the potential of the second floor restaurant space.
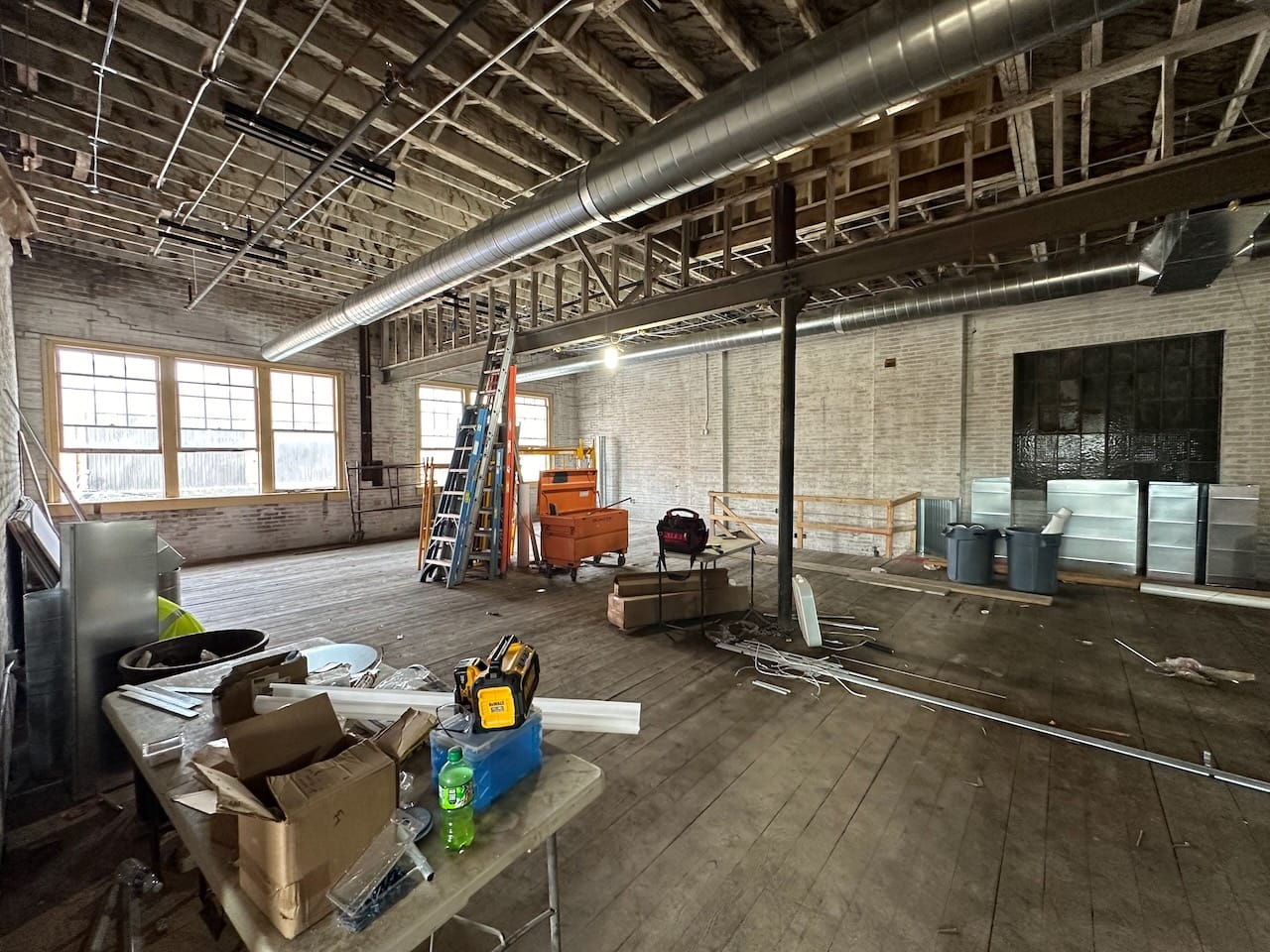
Above is only about half of it. We'll get into the other dining sections in a second.
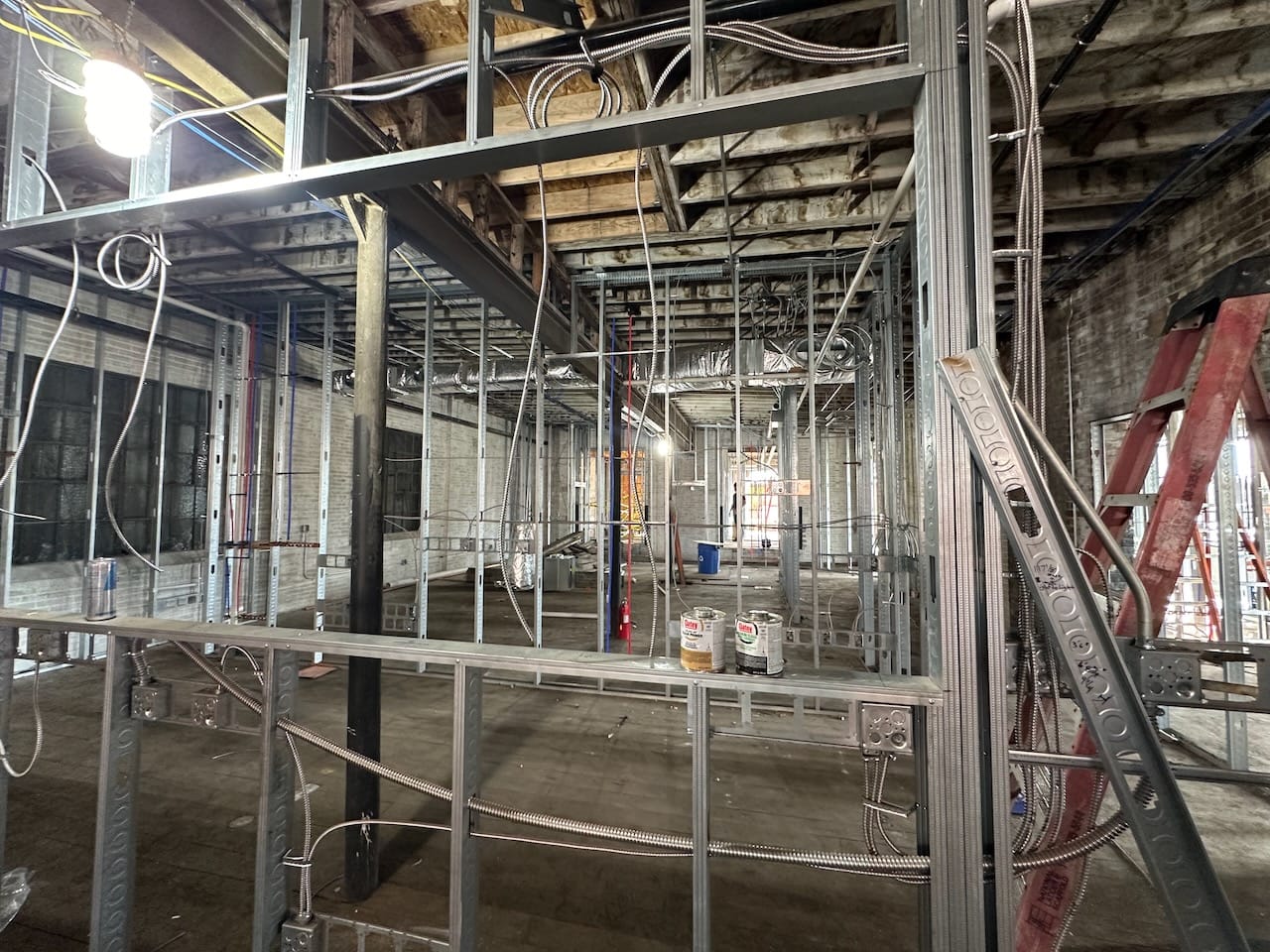
Spinning to the right, you can see the framing is coming together for the kitchen and all the stuff that's needed to make that hum.
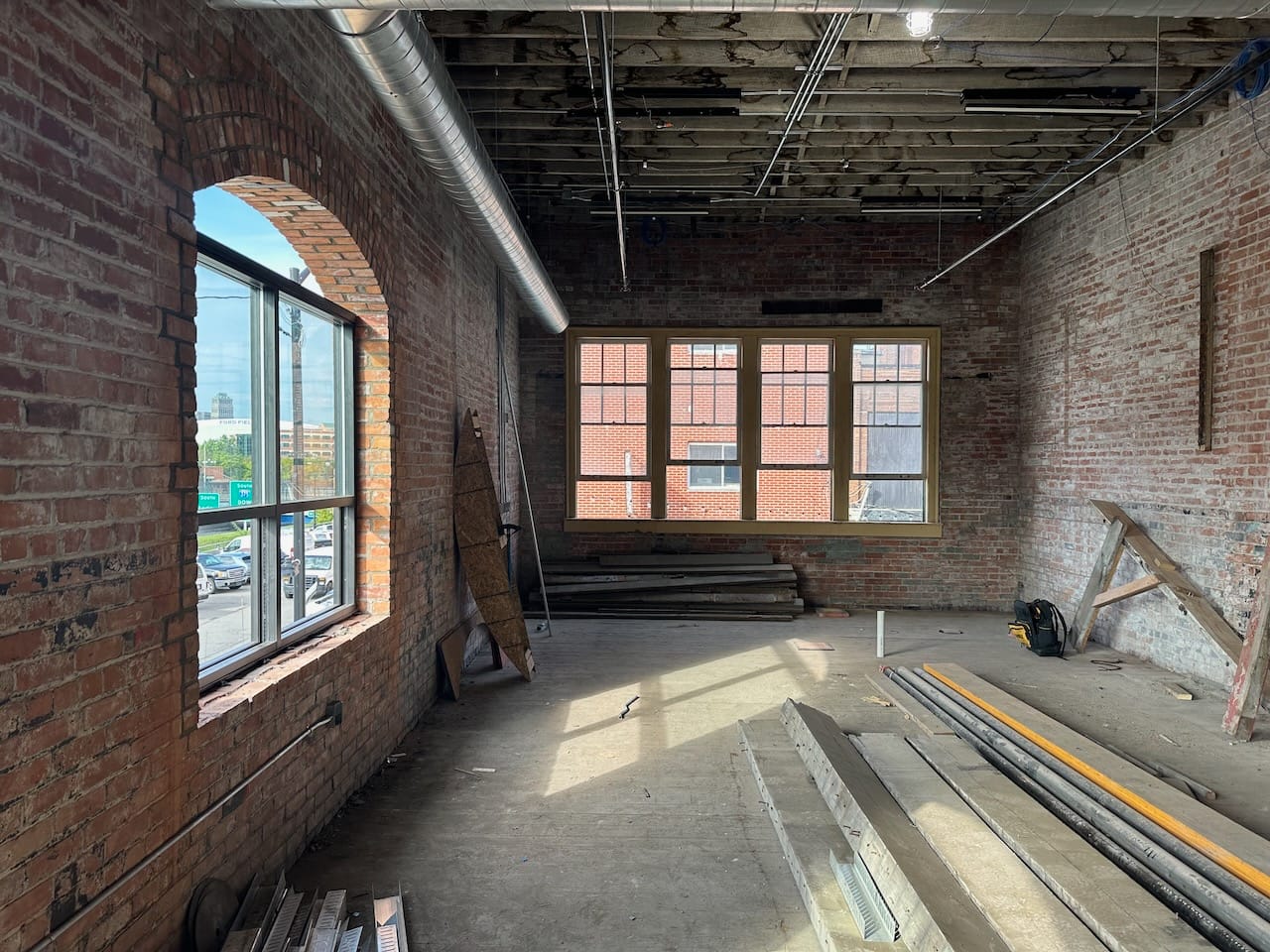
On the other side of the wall is even more seating, and they will be able to be divided for special events.
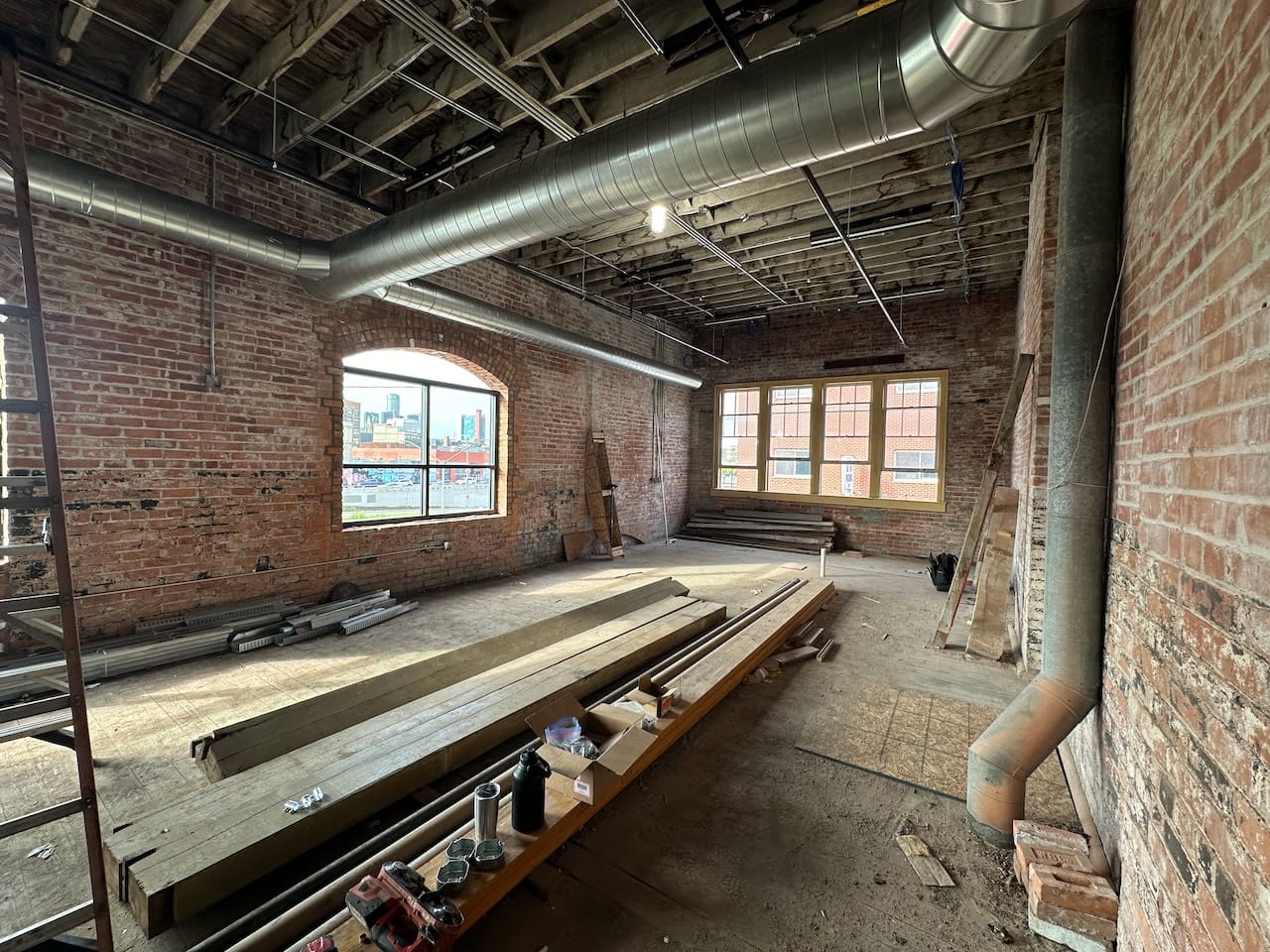
The second story views are pretty great. Nothing like the view of the Central Business District in the distance.
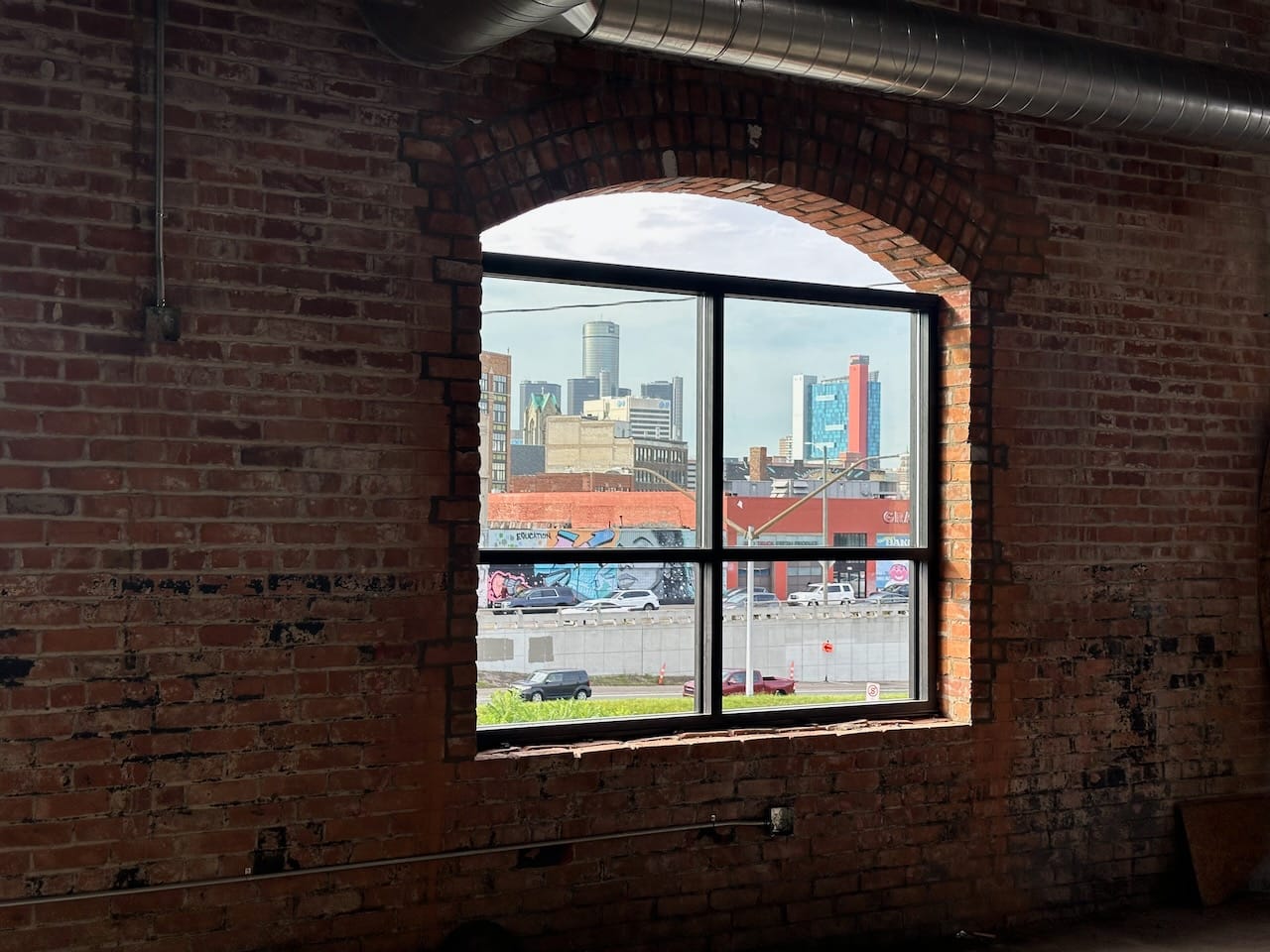
Now let's turn our attention to the left.
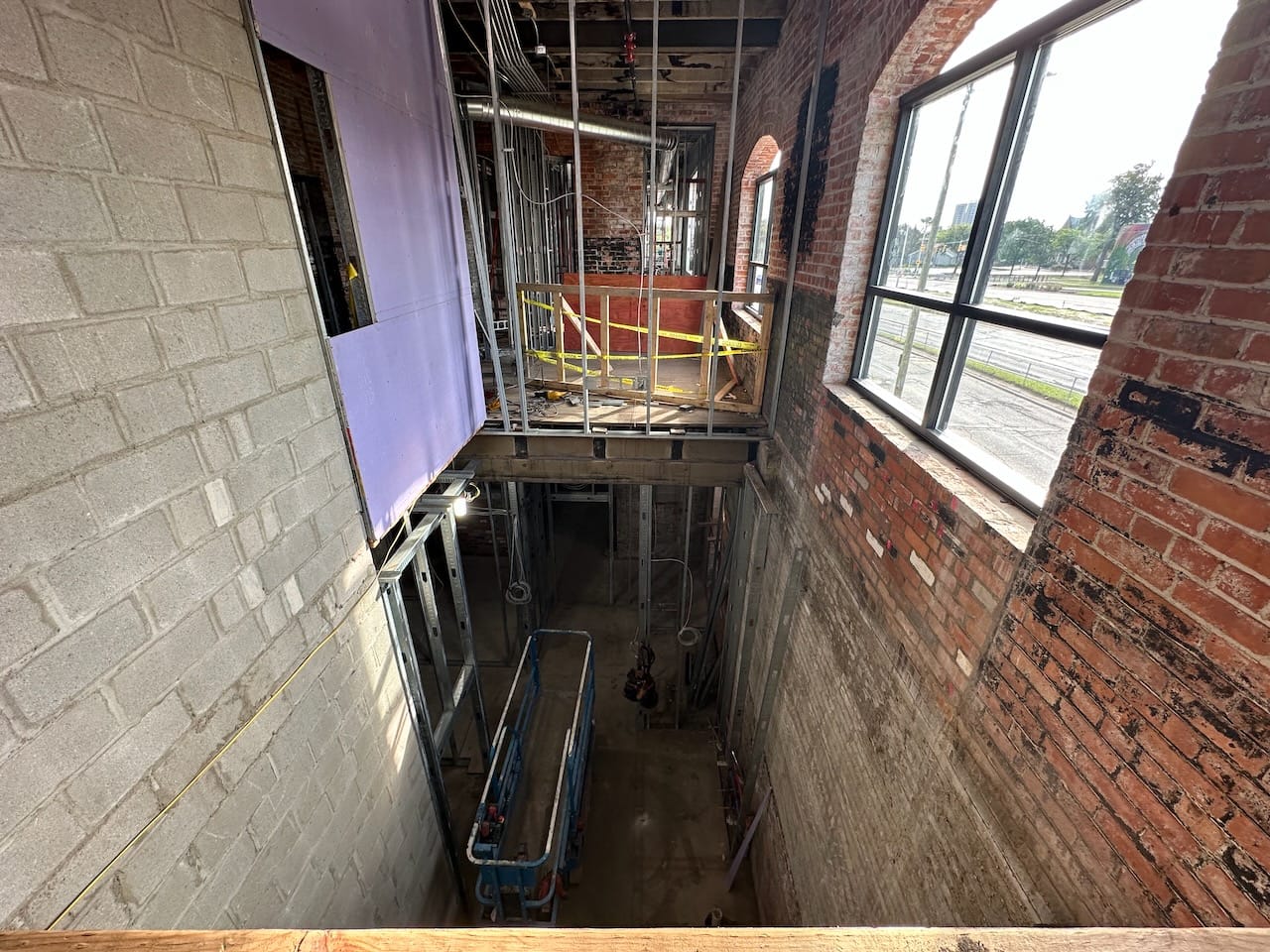
This is the upstairs view down of that great staircase I told you about earlier. Opening up these windows for light brightens the vibes greatly. Many of Detroit's buildings for security and efficiency purposes have blocked up their windows, and it makes them dark and uninviting. They were not originally designed to be that way.
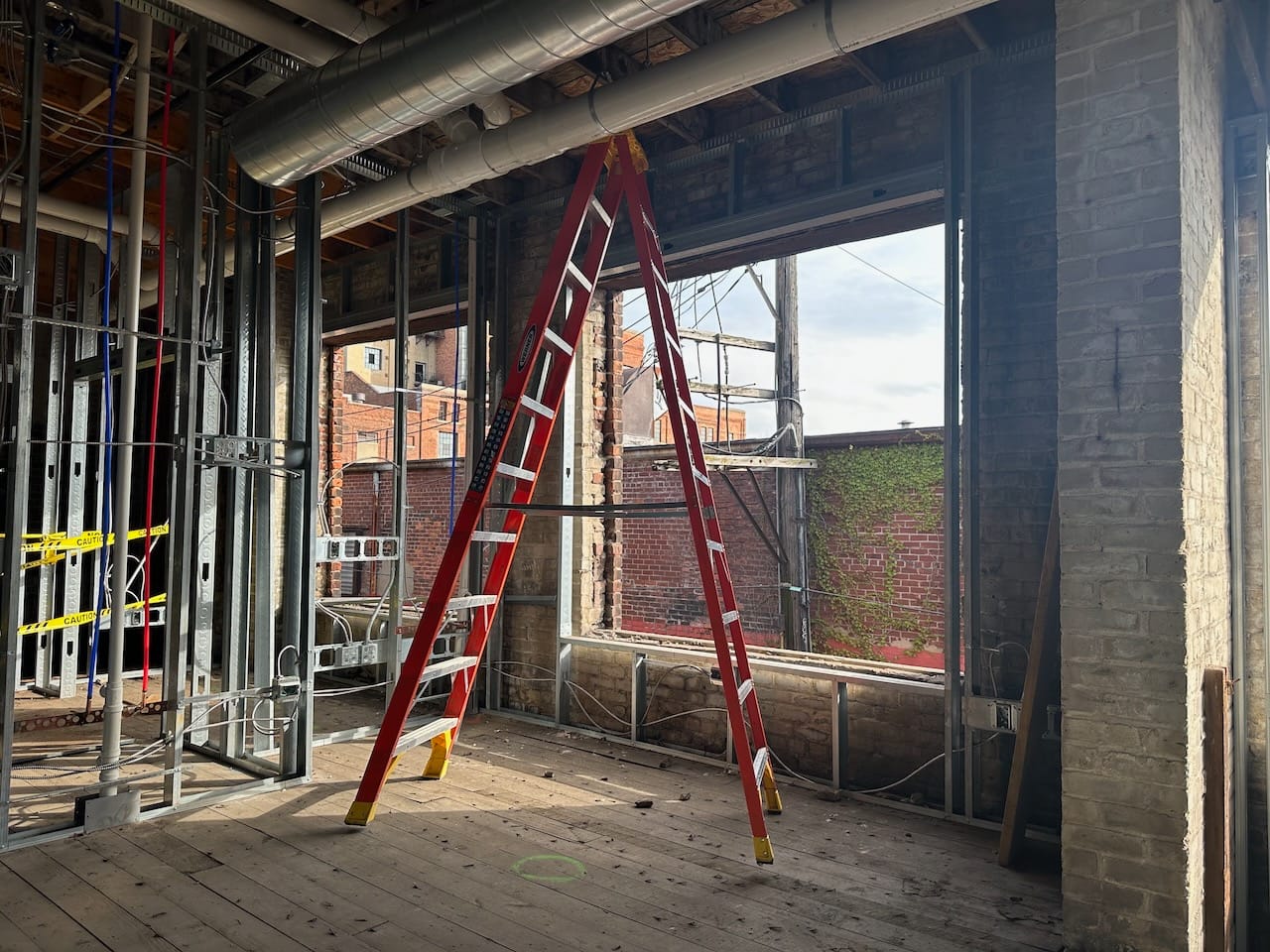
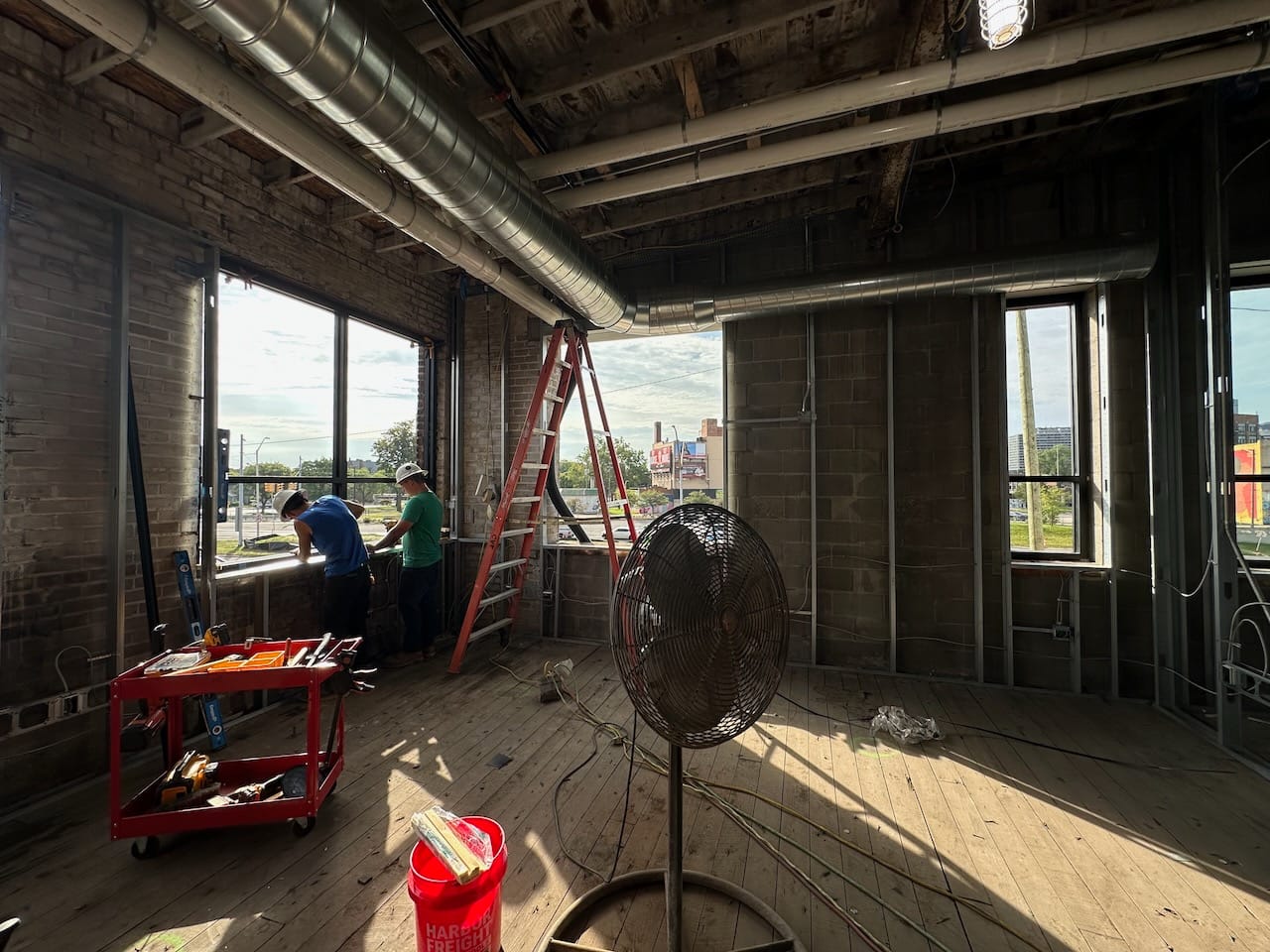
The above two pictures are of what will end up being some sort of private or chef's table dining room, tucked away with great windows facing another direction.
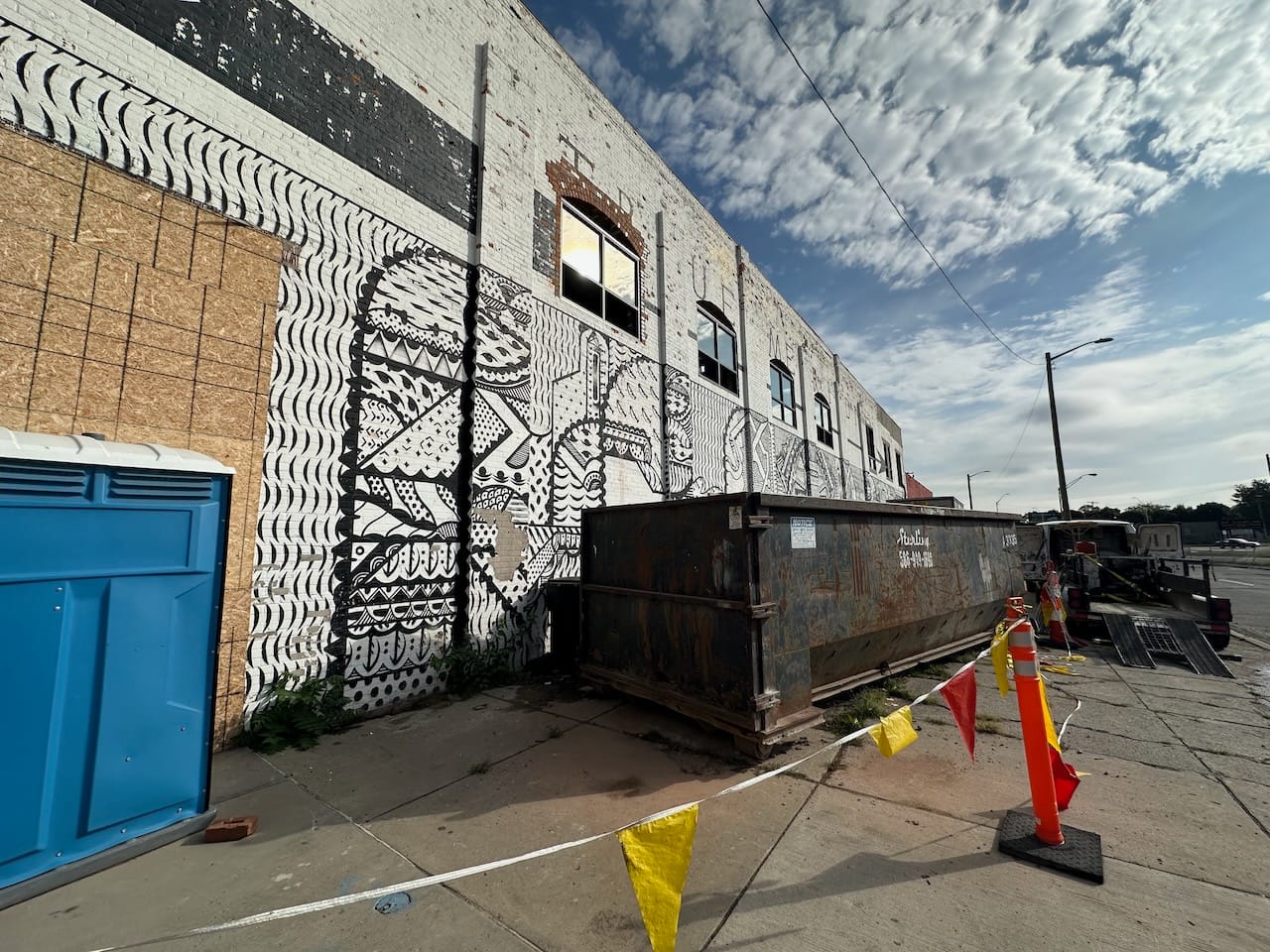
Heading back outside (the windows you see are the side of the building you just saw), this is where a patio with new trees will be put in. One thing that Eastern Market could use is a lot more trees, especially in the areas that are more public-facing.
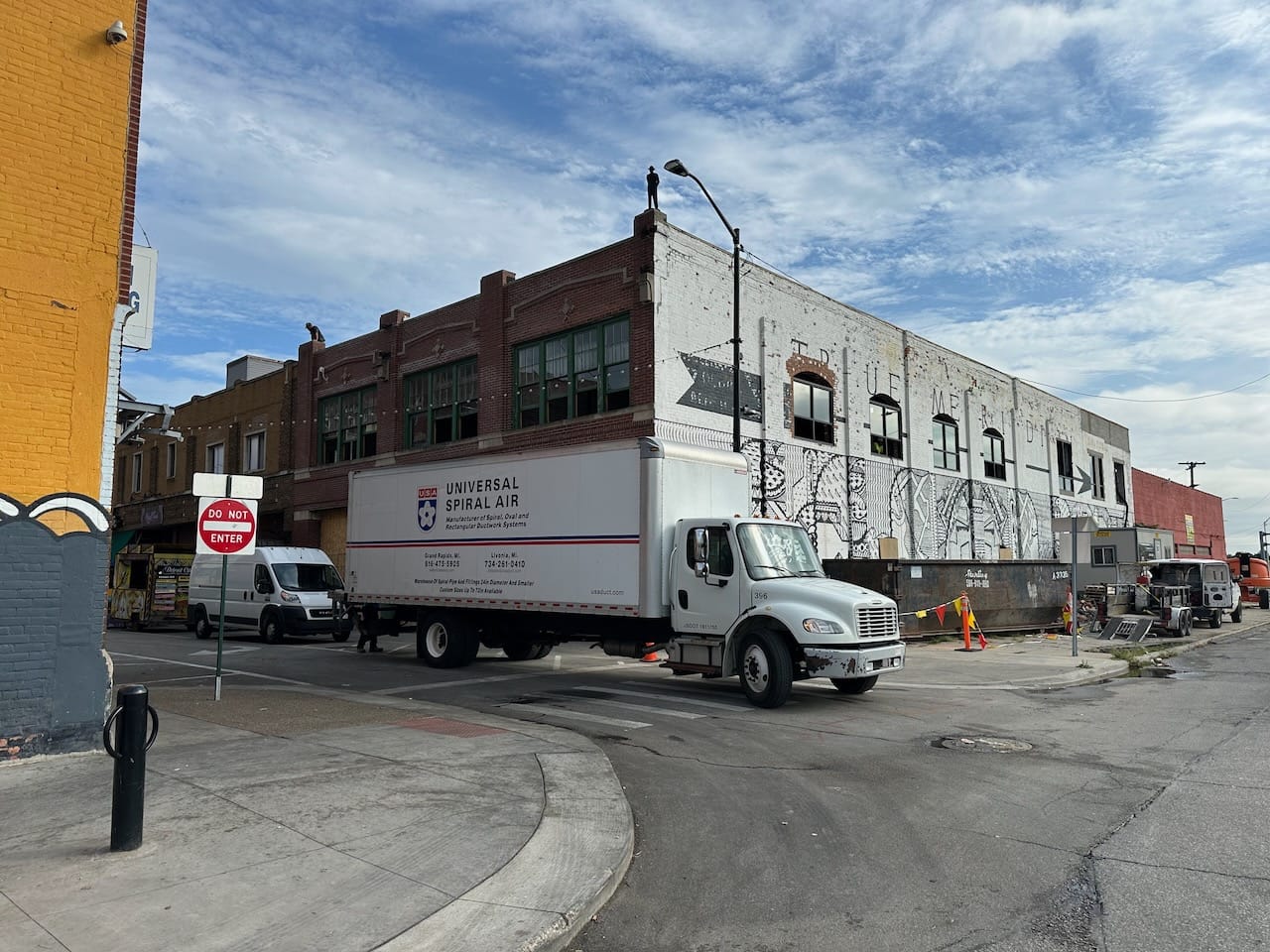
It's great to see these long under-utilized buildings get fully alive again. I was told the second floor of this hadn't been really active for many years.
I personally can't wait for even more good energy around this whole stretch of Riopelle Street. From Mitsos to Eastern Market Brewing Co. to Henry the Hatter to Detroit City Distillery and soon, Marrow — it's one of Detroit's driveworthy (and bikeworthy) destinations.
🏗️ One More Thing
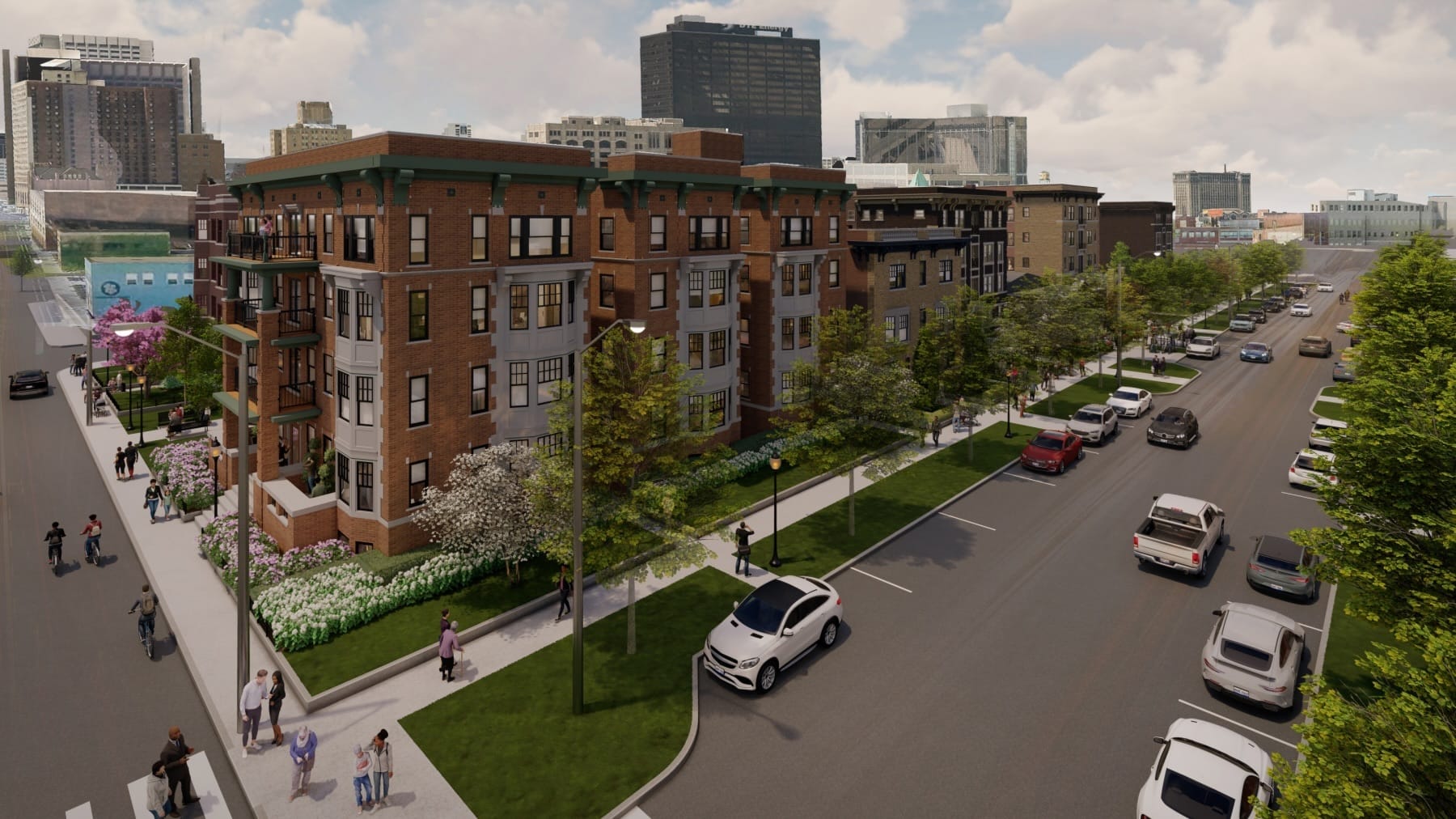
It looks like there will be some progress in the District Detroit. The Henry on Cass in Downtown Detroit may actually happen, as Olympia is partnering with Cinnaire to build 170 units across seven buildings.
This is on Cass, near I-75 and behind Little Caesars Arena.
They will “both preserve history and incorporate modern design” (according to press materials) with 49% of the units at affordable rates ranging from 30% to 60% Area Median Income. So this is deeply affordable.
The $80 million in funding is mostly coming from a mix of government sources. I know it's easy to be skeptical of projects around this part of town, but remember my rule — if they actually have the money, it'll get done.
First building aims to be done in spring of 2026. [Source]
Local media requires local support to survive and thrive! Here are a couple ways you could help.
1) Tell five friends about the newsletter. Do you know people who love our community as much as you do? Forward this and let'em know!
2) Join us as a member on Patreon. Our monthly supporters get swag and access to our member-only Discord chat, if you're interested.
Thanks for reading! Until next time... remember you are somebody, and I'll see you around Detroit.
-Jer

