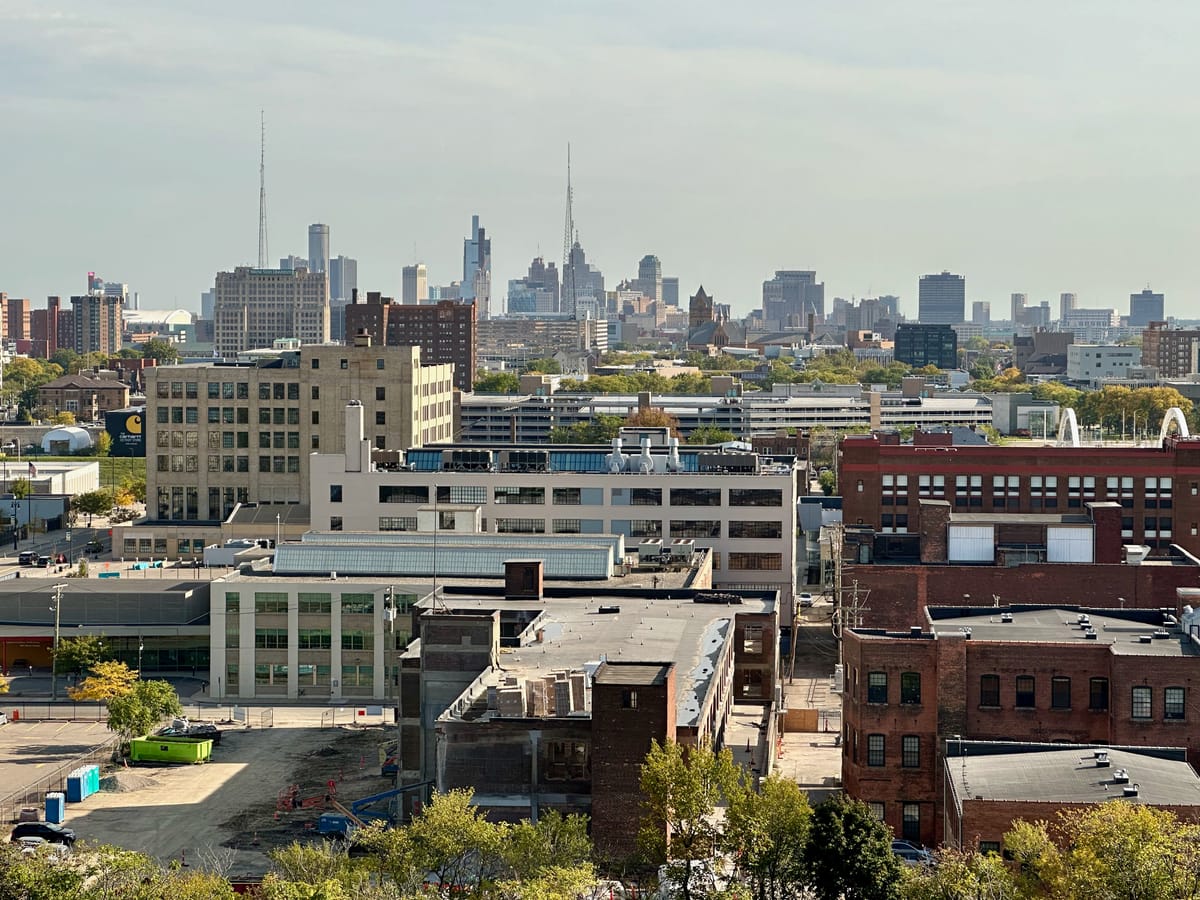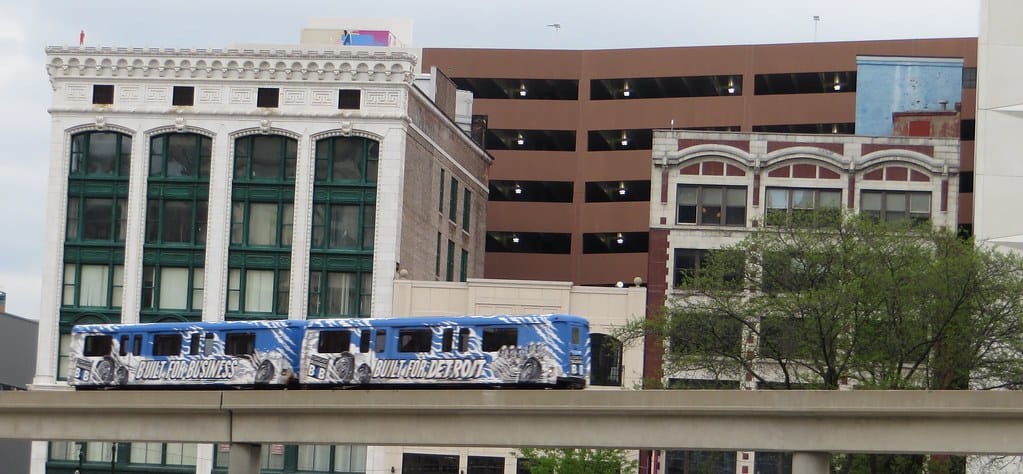So we know that Detroit’s One Woodward is the big, white, boxy looking skyscraper everybody passes on their way to Hart Plaza to enjoy Detroit’s riverfront. It’s really obvious, as it is opposite The Spirit Of Detroit sculpture.
And our children, and our children’s children will have it seared into their memory what happened on 9/11 when the original World Trade Center was destroyed in Osama Bin Laden’s terrorist attack. So what does one have to do with the other? Two words. Minoru Yamasaki. The Japanese-American Detroit-based architect on both projects.
A quick internet search will reveal how crucial Yamasaki has been to Detroit architecture. He even designed a few iconic structures in the suburbs. My personal favorite is Temple Beth-El, the synagogue in Bloomfield Hills, where every over-achieving high school kid I knew took their A.P. Exams.

It’s time to nerd out over the Detroit-area Yamasaki buildings that have forever changed our landscape.
Yamasaki Building, College Of Creative Studies campus

According to the College Of Creative Studies website, the Yamasaki Building is the oldest building on campus. It was the only building in the fall of 1958, way before the school became a college. The building is now a full student service center.
McGregor Memorial Conference Center, Wayne State University’s campus

The McGregor Memorial Conference Center was the first building Yamasaki designed after his long sabbatical to Japan. A serene reflecting pool and a sunken garden wrap around the building. The time off must have worked. The WSU head honchos asked him to design the Education Building, Prentis Hall, and Helen L. DeRoy Auditorium soon afterwards.
One Woodward Avenue, Midtown

You never forget your first. One Woodward Avenue was the first skyscraper Yamasaki ever designed. Back then, it was called the MichCon building, short for the Michigan Consolidated Gas Company Building. A skywalk connects One Woodward Avenue to the Guardian Building. In his autobiography, Yamasaki used a really long-winded approach to basically admit that construction was a real bitch.
Federal Reserve Bank of Chicago Detroit Branch Building Annex

The eight story glass-and-marble annex honestly makes the original building look like a personality disorder. It is sleek, it is modern, it’s really not bad, but attached to the classic, elegant, gracious, and ornamental Classic Revival style of the original building, the annex is too much, all at once, in the most disruptive way. Dan Gilbert owns the building. The building is home to the Detroit Free Press and the Detroit News.
Bonus History: Original World Trade Center

According to ArchDaily.com’s Denim Pascucci, “In 1962 the New York Port Authority sent a letter to Yamasaki asking if he would be interested in pursuing the estimated $280,000,000 project. The architect assumed they must have accidentally added an extra zero, as he felt it would be impossible for his then 55-person office to manage a project of such magnitude. Nevertheless, he was selected over the 40 architects considered to design the World Trade Center.
Another crazy connection between Osama Bin Laden and Minoru Yamasaki is that Bin Laden’s family most likely constructed many of Yamasaki’s designs for his Saudi Arabian clients. Bin Laden was in line to inherit his multi-million dollar family’s contracting firm.
According to Slate.com writer Laurie Kerry, “the Bin Ladens were involved with almost all royal construction,” and Yamasaki designed the Saudi Arabian Monetary Agency head office, the Eastern Province International Airport, and the King Fahd Royal Reception Pavilion at Jeddah Airport.
About the man himself: Minoru Yamasaki. Significantly paraphrased and copied from Denise McGeen’s amazing essay for HistoricDetroit.org

Ironically, Yamasaki had a severe case of acrophobia, a fear of heights. I think his acrophobia is what made his designs so striking. He understood how looming and oppressive large structures could be and he empathized how people inside the building would feel like they might fall when visiting the higher levels. His solution was to frame the glass in pre-cast concrete modules at a width of one foot, 11 inches. This way, one would feel secure while experiencing the full views looking out from the building.
Born in Dec. 1, 1912, he was a poor boy who made it out of Seattle’s working class Yesler Hill neighborhood. He paid for architecture school at the University of Seattle while working a shit job at an Alaskan cannery, but he thought Alaska was so beautiful he dedicated his career to recapturing its beauty by expressing the awe of open space and the lightness of Alaska’s white landscape in his designs.
He moved to Detroit in 1945 after the Detroit firm, Smith, Hinchman & Grylls (today known as the Smith Group) recruited Yamasaki to be their head designer. Sadly, racist practices prevented him from settling in the more prestigious Detroit-area communities. He eventually settled in Troy, where he would live for 25 years. One of his three children, Taro Yamasaki, even grew up to become a Pulitizer-winning photographer at the Detroit Free Press.
He eventually left to start his own architecture firm Yamasaki & Associates in Troy. Yamasaki’s career ended with his death from stomach cancer on Feb. 7, 1986, at age 73. Yamasaki & Associates carried on until Dec. 31, 2010, when unpaid debts forced it to shutter its doors. The Michigan State Historic Preservation Office, the Michigan State Archives and the Michigan History Foundation saved original drawings, photographs, models and corporate records from being destroyed.












